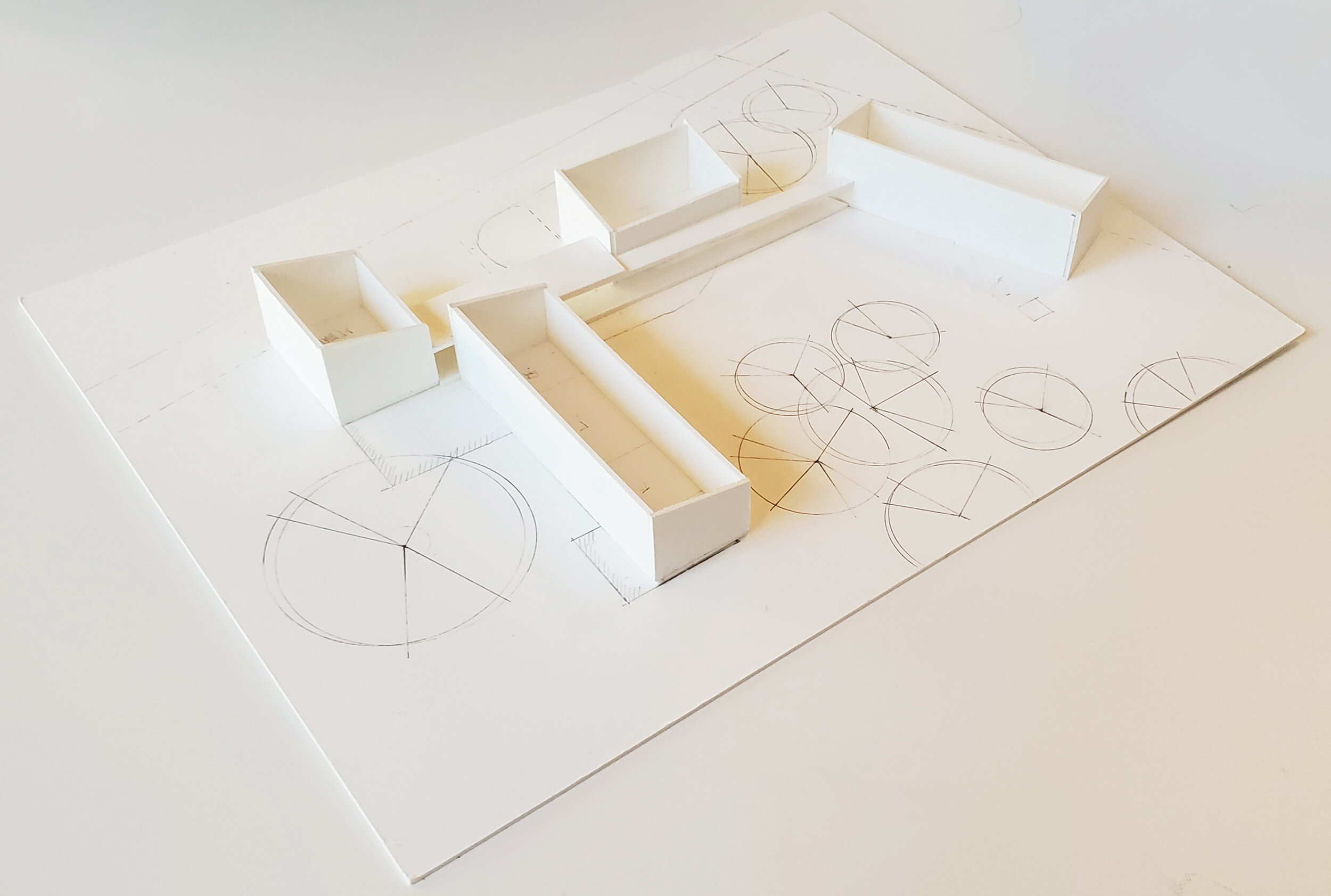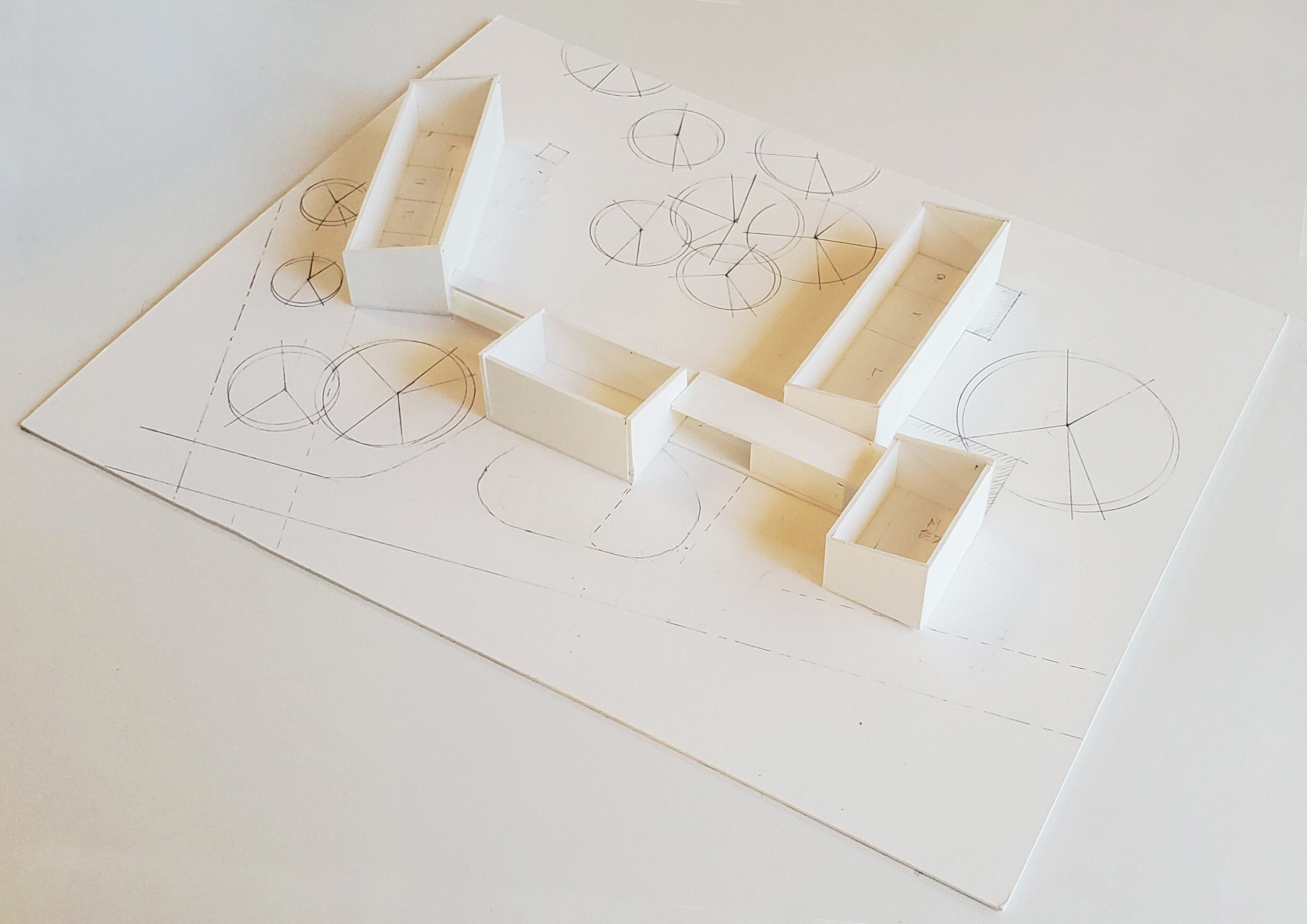Grand Renovation
This single family home is nestled into a beautiful garden oasis. The exterior is clad with metal and Shou Sugi Ban (burnt timber cladding). The wings of this 5,000 square foot home carefully reach out into the landscape, preserving trees, framing views and capturing sunlight. The existing 1,800 square foot home is completely remodeled, transforming a drafty 1950’s house into a light-filled, warm and open family home.
Grand Renovation information
type: Residential
year completed: concept
location: Bainbridge Island, WA
client: Private
design: Studio Kamppari



